If you are a designer or an engineer, you’ve certainly used CAD software for your work. It allows you to produce accurate technical graphics in 2D or 3D. And by creating a manufacturing documentation database, CAD software can boost productivity, enhance quality, and maximize organization. Many people might assume that CAD software will be expensive, given its numerous benefits. However, there are many inexpensive options and even free CAD software on the market. This article will introduce you to some cheapest CAD software to start with.
What is CAD Software?
CAD, or computer-aided design, is a software category that assists engineers and designers in producing 2D and 3D models. Specifically, it’s a method of outlining or planning a project before applying it to practical work, like designing a room.
No matter what industry you operate in, a CAD application may be useful to enhance your job. You might work on your product design, run simulations, and obtain exact 3D renderings with CAD software. Besides, you can achieve the following benefits in your job:
- Work more effectively and save time: You can simply visualize your section from all sides compared to writing it out on paper. Therefore, you will know what needs to improve and take in-time action.
- Increase precision and accuracy: Models’ details can be enlarged with CAD software. Symmetrical pieces that are impossible for humans to duplicate by hand can be created by zooming in on a small portion of the image.
- Quick adjustment: Depending on feedback, you may quickly alter elements or designs to enhance them. Even some 3D CAD programs can simulate processes like thermal analysis.

See more: what is a cad software?
How To Choose The Best CAD Programs?
There is a variety of free or inexpensive CAD software available. But considering their differences, choosing the best CAD programs could be challenging. You will need to consider the two vital elements as follow:
- Your expertise level: For every level of experience, there will be a suitable program. If you’re a student or a beginner, you should choose a free 3D model and CAD software to start. On the other hand, if you are more experienced with using this type of software, professional-level software is highly recommended.
- The specific feature: Every industry needs specialized software, from the medical field to architecture and fashion. Before making a significant investment, take some time to evaluate your needs and decide which type of CAD software you would most benefit from.
Top 10 Cheapest CAD Design Software in 2022
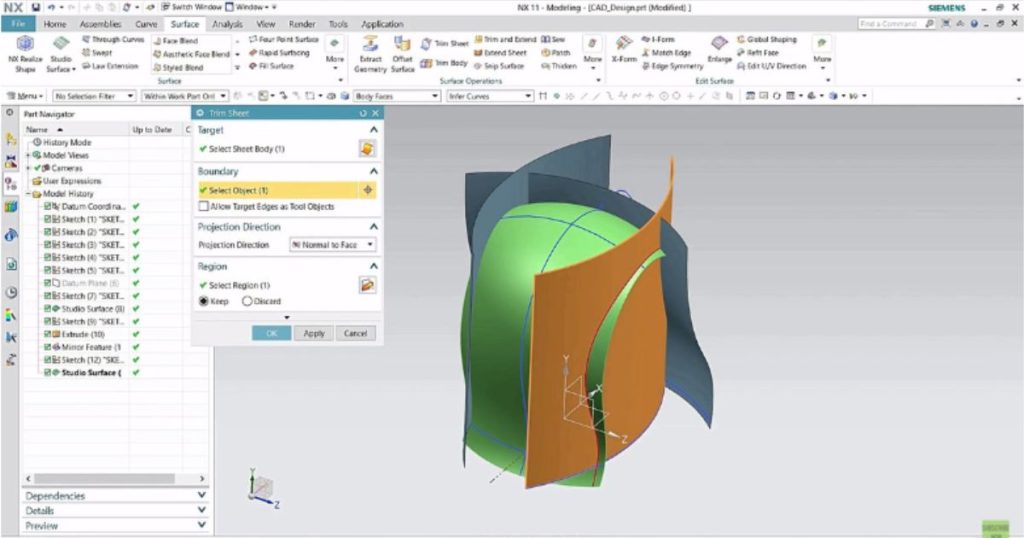
Top 5 Best Free CAD Software
There are numerous free CAD software in the market. However, we can list the top 5 best free CAD software such as: TinkerCAD; Sketchup; FreeCAD; 3D Slash; BlocksCAD
TinkerCAD – CAD Software for Beginners
Tinkercad is a free online 3D modeling tool running in a web browser. It is considered an ideal CAD software for beginners.
With a shallow learning curve and being free, TinkerCAD is a great way to get started with the fundamentals. It is also accessible via mobile applications.
You can construct a model using the numerous drag-and-drop TinkerCAD elements, such as cubes, pyramids, and spheres. All you need to do to perfect your model is rotate, resize, and move the components.
Once you have the requisite skills, TinkerCAD also offers paid professional substitutes.
Sketchup – CAD Software for Professionals
Sketchup is a popular professional-grade cad design software. It is primarily used in tasks involving engineering, interior design, or architecture. This free cad program has a ton of features and a number of cutting-edge tools. It also provides a significant library of open-source 3D models. More importantly, this 3D modeling application is free for home use or educational purposes.
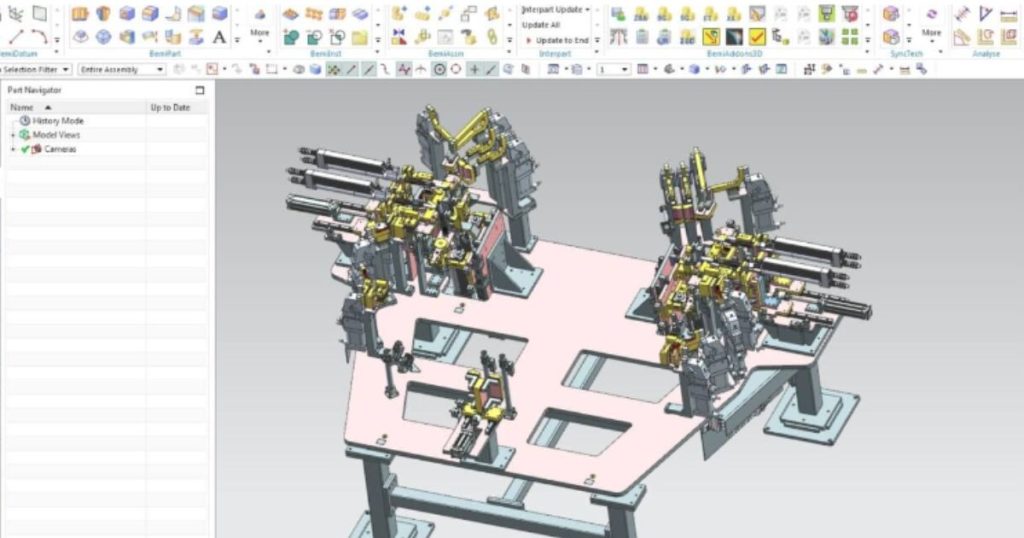
Know more: chief architect vs archicad
FreeCAD- CAD Software for Free
FreeCAD is an open-source and free CAD program for creating complicated models. Along with architecture, engineering, and mechanics, you also can employ it in product design.
It’s perfect as the best CAD software for 3D printing due to its simple exporting of finished models and user-friendly interface.
Since everything is open source, you are welcome to build upon what already exists and create brand-new methods for performing design tasks. It is also used for CAD modeling of actual images thanks to its parametric modeling features.
It also has stable and development versions for different levels.
3D Slash – CAD software for Educators
3D Slash would be the most entertaining CAD program compared to others as it has ease of use and a user-friendly layout.
Slash changes things by employing modeling reminiscent of Minecraft’s construction blocks. The program is available for both web-based use and free download.
You begin by choosing one of the variously sized blocks that are available to work on, or you may import files from the 3D Slash community that you can edit and modify as you choose. After that, you may start removing or adding cubes and modifying them until finishing the design.
It’s hardly surprising that this free CAD program has become a global phenomenon in education, the preferred tool of teachers everywhere for fusing teachings and games, with such an appealing and simple design.
BlocksCAD – CAD Software for Students
BlocksCAD is an online modeling program for education. This student-focused platform allows you to easily include math, art, science, and technology topics. It simplifies 3D modeling to its most basic fundamental form, gives students the skills they need for future jobs, and helps them develop a distinctive world vision.
Additionally, to give the kid access to numerous resources of help, BlocksCAD also provides free online lessons for parents and educators.
You design your collection of random modules and use variables to adjust sizes, loops to make patterns, etc.
This is not a resource for young children, but it is ideal for slightly older to adolescent kids since it relies on abstract notions to develop modules rather than just using a mouse to make a design.
Top 5 Best CAD software for Industry Experts
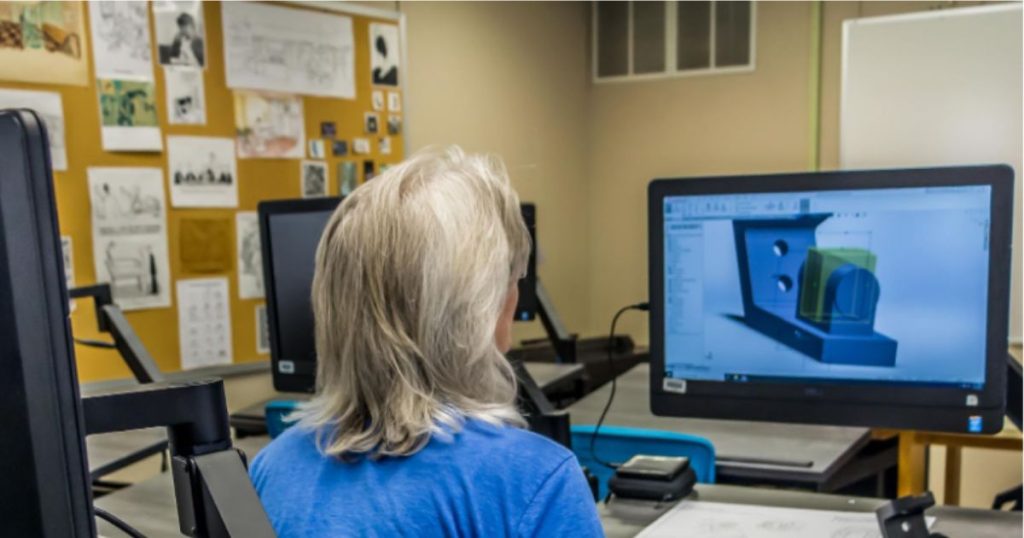
Fusion 360 — CAD Software for Engineering
Fusion 360 is a cutting-edge 3D CAD modeling program that works well for electronics, manufacturing, and product design. It is also ideal for creating models for fast prototyping.
Fusion 360 is well-equipped to cope with all facets of CAD design because of its extensive modeling tools, compatibility with all common file types, and ease of converting 2D into 3D models.
You can create and model complex designs, then test them for a range of real-world variables using thermal analysis techniques.
As an online CAD program, you may view your models from any location using your web browser for a free trial. If you are a student, it is also totally free.
AutoCAD — CAD Software for All Professionals
AutoCAD is one of the most well-known technical CAD systems. Engineers and other industry experts frequently utilize it for 2D and 3D designs, drawings, and models.
You can use this CAD program to create pipes, circuits, complete floor plans, and elevations, from whole constructions to small components. The AutoCAD component library provides all of these specific types.
You don’t need to download this application frequently since users may examine designs in their web app, which makes sharing designs simpler. Additionally, the AutoCAD mobile app allows 3D designers to access AutoCAD on their phones.
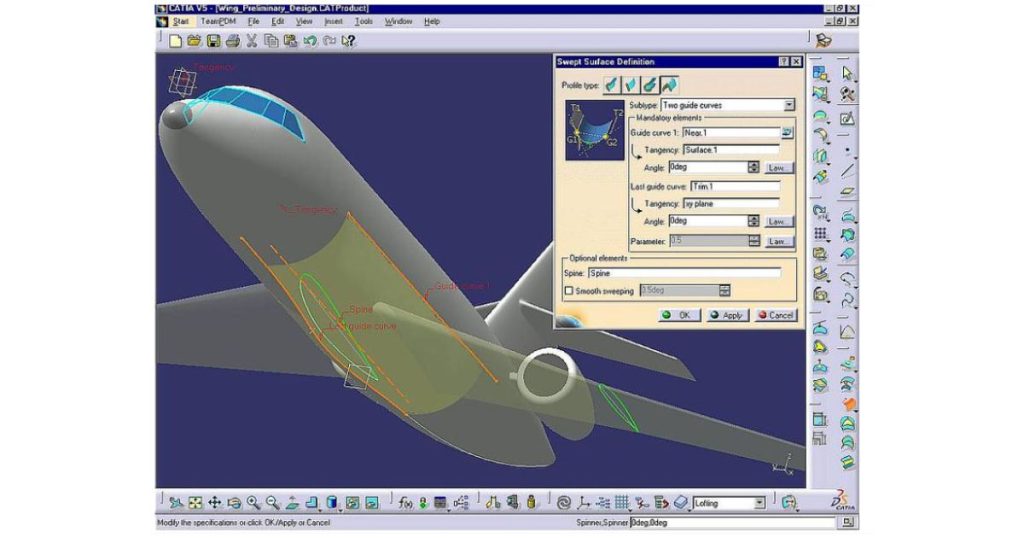
Houdini – CAD Software for Simulations
Houdini is a 3D animation and modeling tool with full pipeline support. This software is used frequently in movies and video games. Particularly, it is excellent in 3D rendering fire, water, and smoke.
While you can shape a design, character, or object with other programs, Houdini allows you to build a node-based system specifically for that object. A procedural procedure is the end product, which makes altering your designs simpler.
Revit — CAD Software for Architecture
Revit is a 3D CAD program for building information modeling that you may use to plan out any architecture type, including large-scale structures, workplaces, and other structures. You can use these 3D CAD models to design large buildings with individual levels, floor plans, and sections.
Revit’s cost reflects that the software is created for experienced architects who want to create intricate architectural designs.
Maya — CAD Software for Animations And Video Games
Maya is a CAD modeling program used to animate, simulate, and render the characters, models, and scenery of video games and other media. You can build vast, intricate landscapes with credible effects and genuine characters using this software.
Complex objects, including people, environment, and lighting, may all be rendered with this technology. Earlier than rendering, you may view anything in Maya. Although pricey, Maya provides a handy collection of 3D CAD tools for professionals in the film, video game, and animation industries.
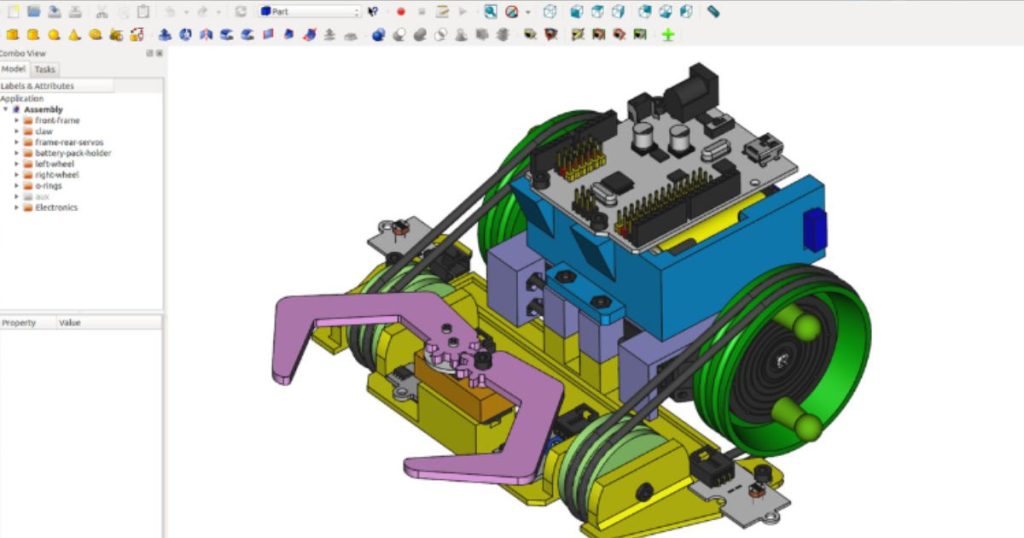
In conclusion, we hope that this little collection of the cheapest CAD models has aided in your decision-making and will enable you to complete all of your 3D printing tasks successfully. You may choose paid programs for better support and tools. But remember that many CAD programs are free for you if you are a student.
You may also be interested in: best 3d rendering software
FAQs
What is the best Free CAD program for beginners?
There are three most popular free CAD programs for beginners:
- TinkerCAD: ideal for younger users
- FreeCAD: a free and open-source CAD program for beginners and children
- 3D Slash: a most entertaining CAD program for students and beginners
Is FreeCAD free?
The FreeCAD program is not free; it just offers some free designs for beginners as a stable version. For advanced versions, you need to pay to upgrade the program.
Is FreeCAD as good as AutoCAD?
It depends on the purpose of use with different levels, FreeCAD is suitable for beginners, while AutoCAD is fit for professionals. Both of them have different features and benefits.
How can I get AutoCAD lifetime free?
Being a student, professor, or member of an academic institution is the only way to get free AutoCAD. A year of Autodesk software, including AutoCAD, is free to those who qualify for the educational license for AutoCAD.
Conclusion
In conclusion, choosing the suitable and cheapest CAD software is necessary to boost productivity, enhance quality, and maximize the organization. Consulting 3D Product Rendering Services can be another ultimate choice for your companies, contact Visulise for more information.
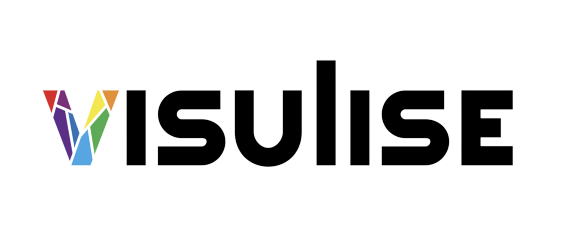
Related Posts: