CAD, often known as computer-aided design and drafting (CADD), is a crucial software environment where 3D artists will substitute human drawing with an automated procedure. Many designers, architects, and engineers often use 2D or 3D CAD programs like AutoCAD or AutoCAD LT software. However, “What is cad software” is a confusing question for many beginners in 3D modeling. Let’s scroll down to learn more about this exciting knowledge.
What Is CAD Software?
CAD, often known as computer-aided design and drafting (CADD), is a vital software environment where 3D artists will substitute human drawing with an automated procedure.
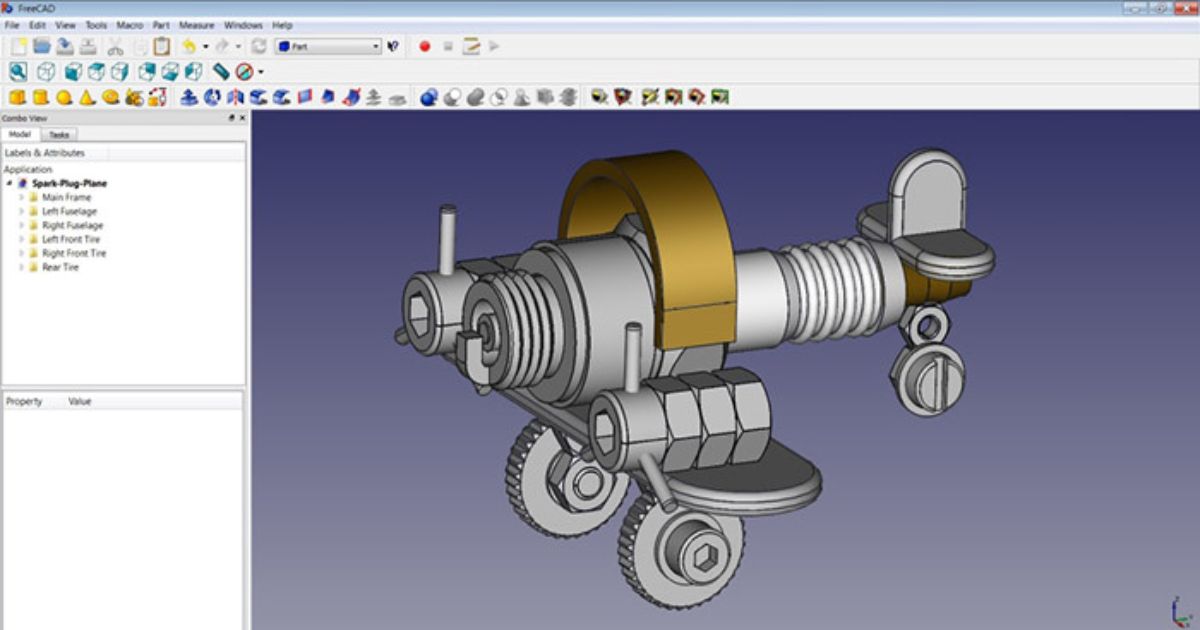
Some 2D or 3D CAD software widely used software packages may assist you in creating documentation, exploration, and visualization of design through photorealistic renderings and the simulation of how a design operates in the real world.
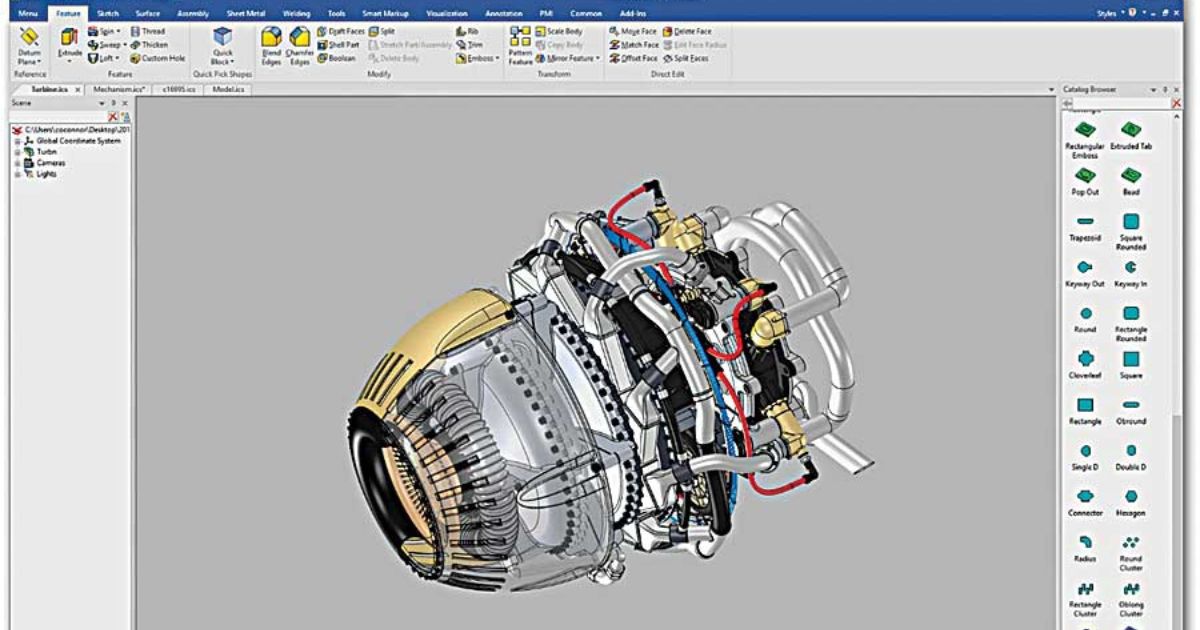
CAD’s objective is to optimize and streamline the designer’s workflow, boost productivity, enhance the quality and detail of design, develop documentation communications, and frequently contribute to a production design database. The output of CAD software is in the form of computer files, which are subsequently used for manufacturing operations.
Related article: best 3d rendering software
2 Types Of CAD Design Software
There are various types of CAD design software, each of which requires the designers or engineers to think differently about how to utilize them and create their virtual components differently:
Two-Dimensional CAD (2D CAD)
2D CAD is the act of making and altering technical drawings, as well as annotating designs. Drafters create floor plans, construction permit drawings, building inspection plans, and landscape layouts using computer-aided design (CAD) software.Making and altering technical drawings and annotating designs is known as 2D drafting and drawing. Drafters create floor plans, construction permit drawings, building inspection plans, and landscape layouts using computer-aided design (CAD) software.
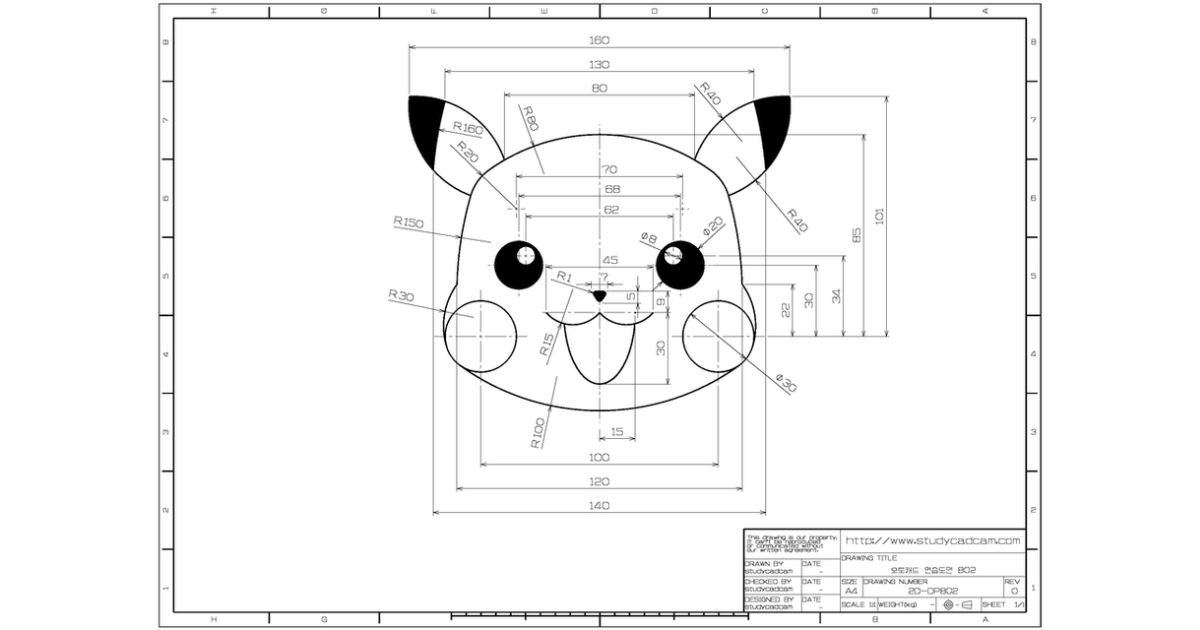
To create flat drawings, 2D CAD design software depends on fundamental geometric forms such as lines, rectangles, circles, etc. These forms of software were initially developed in the 1970s. AutoDesk is a pioneering company that has played a vital influence in the development of CAD software.
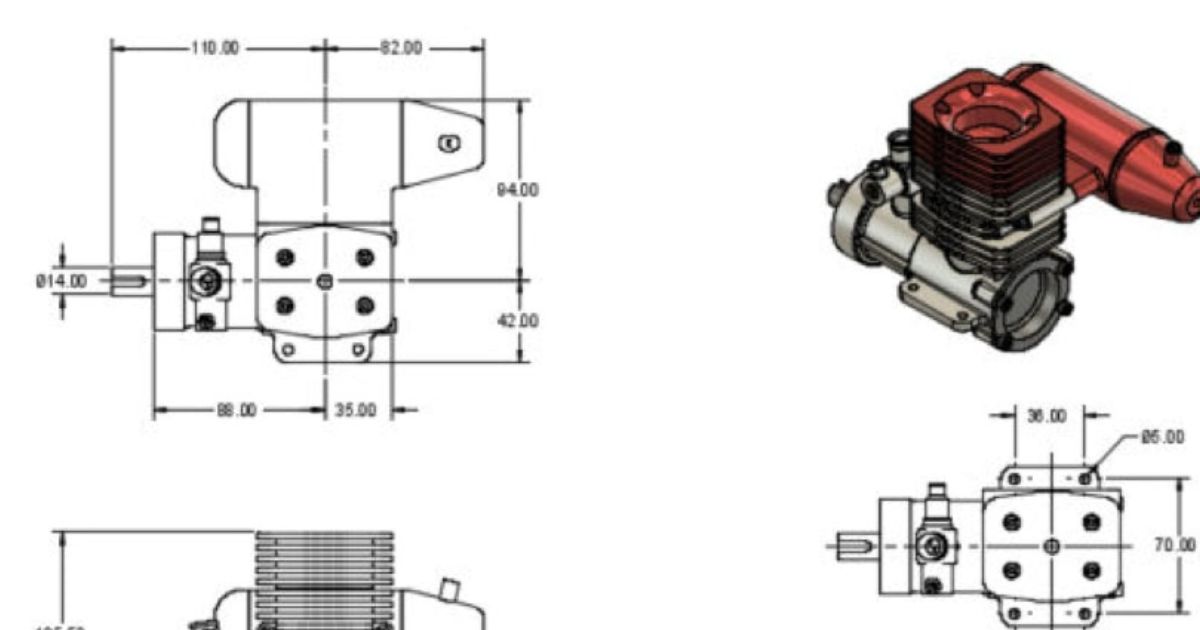
Designers or Engineers may utilize CAD software for 2D drafting to draft designs more rapidly and precisely without needing stencils or technical drawing equipment. Users of 2D CAD software may also record and annotate drawings using text, measurements, leaders, and tables.
Three-Dimensional CAD (3D CAD)
3D CAD, or three-dimensional computer-aided design, is a design and technical documentation technique that automates manual drafting.

In real-time, designers may use 3D CAD to build and alter every product, part, or assembly detail. 3D CAD software streamlines and automates other product engineering elements, including simulation testing, production, data management, computer-produced animation, and more.SolidEdge and SolidWorks are two of today’s premier 3D CAD software packages. Of course, with such a diverse set of instruments, expert training is required to master them.
4 Applications of CAD Software by Industry
Because of the outstanding features of CAD, it is applied in many aspects of our life, such as the Dental Industry, Automotive Sector, and Engineering Industry.
Dental Industry
CAD technology is one of the most valuable technologies for designing and fabricating dental treatment parts.

It is almost entirely utilized in restorative dental procedures since it can generate a 3D representation of the patient’s oral anatomy. The program can precisely develop and build elements such as crowns for dental implants, prostheses, or veneers.Dental clinics will apply CAD/CAM technology to create high-strength ceramic restorations such as crowns, inlays, onlays, veneers, bridges, dentures, and implant-supported restorations.
Automotive Sector
Automotive engineers and designers employ CAD tools to draw designs as quickly as possible, which boosts their accurate performance and aids in collaboration with other professionals. Designers may communicate information with engineering and production teams for feedback and feasibility studies using CAD.

Rhino is a professional application engineer and 3D designer frequently utilized for automotive applications.
Engineering Industry
Production engineering, quality control, supply chain management, and industrial projects are all powered by CAD. This program provides a high level of skill immersion, abilities, and difficulties that the engineering business requires.
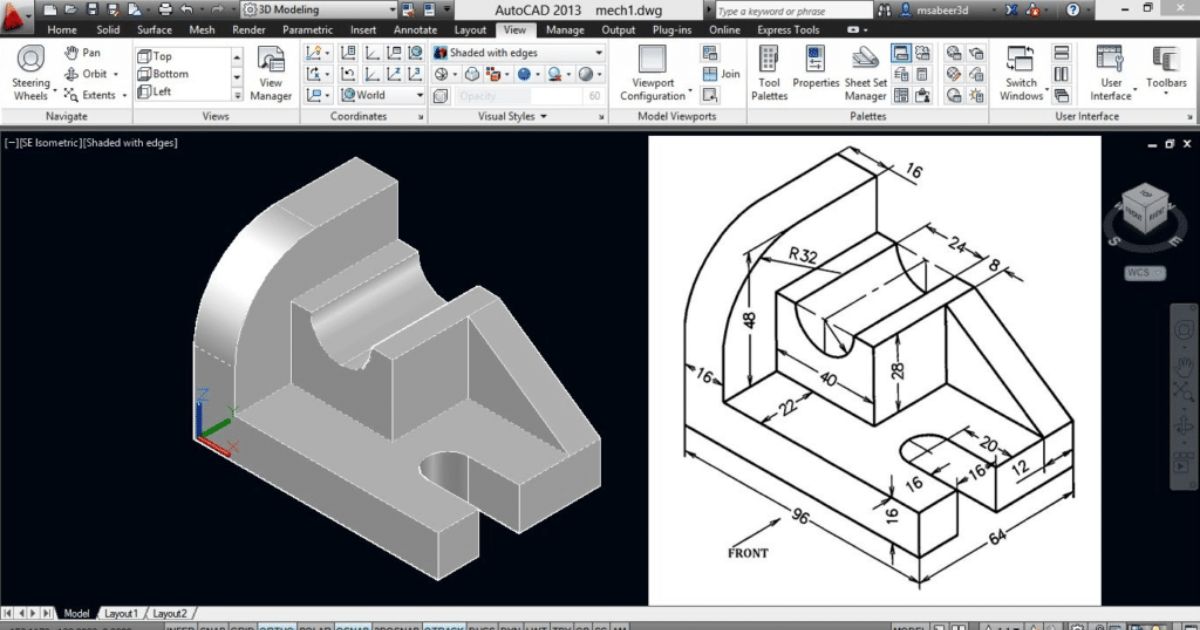
In the industry, CAD has improved drawing tools to substitute the conventional drawing table with something that is now a crucially important computer tool for engineers in numerous areas.
5 Factors To Select a CAD Environment
Selecting a high-quality CAD Environment is essential because it will save engineers a lot of time and effort and improve their tasks’ productivity. Let’s see five factors contributing to the choice of a CAD Environment:
User-friendly Interface
When a designer begins working with some CAD programs, the interface is the first item with which they come into touch. It includes the Ribbon, Menu Bar, Tool Palettes, Quick Access Toolbar, Command Prompt, and Info Center, among other things. A user-friendly interface allows a designer to quickly develop and edit 2D and 3D designs.

Easy CAD program allows its users to move between several interfaces. You may adjust it to your needs, adding or removing parts as needed.
Cost
New CAD system features, no matter how valuable they are, may only be considered if they fit within a company’s budget. If designers are transitioning from the 2D world or are used to first-generation modelers and have begun utilizing more powerful 3D modeling packages, the yearly maintenance costs may appear prohibitively expensive.Better design tools allow products to be created more quickly and at an optimized cost. The ability to detect flaws earlier in the design phase allows for cost savings that would otherwise be incurred during physical prototypes and testing. There are many free cad programs on the market nowadays, which will reduce the cost of many 3D artists or companies.
Reliability
When discussing the finest CAD application, reliability is a crucial consideration. It is about the efficient operation of software with no instabilities. For the service period, no failure should occur in dependable CAD software.

The most suitable CAD application is distinguished by its efficient and trouble-free operation. Furthermore, dependable CAD software must be safe to use on the system.
Features
The characteristics of an easy CAD program are one of the most significant factors a designer should consider when choosing one. A program with extensive functionalities assists designers and engineers without needing assistance from other functional software.
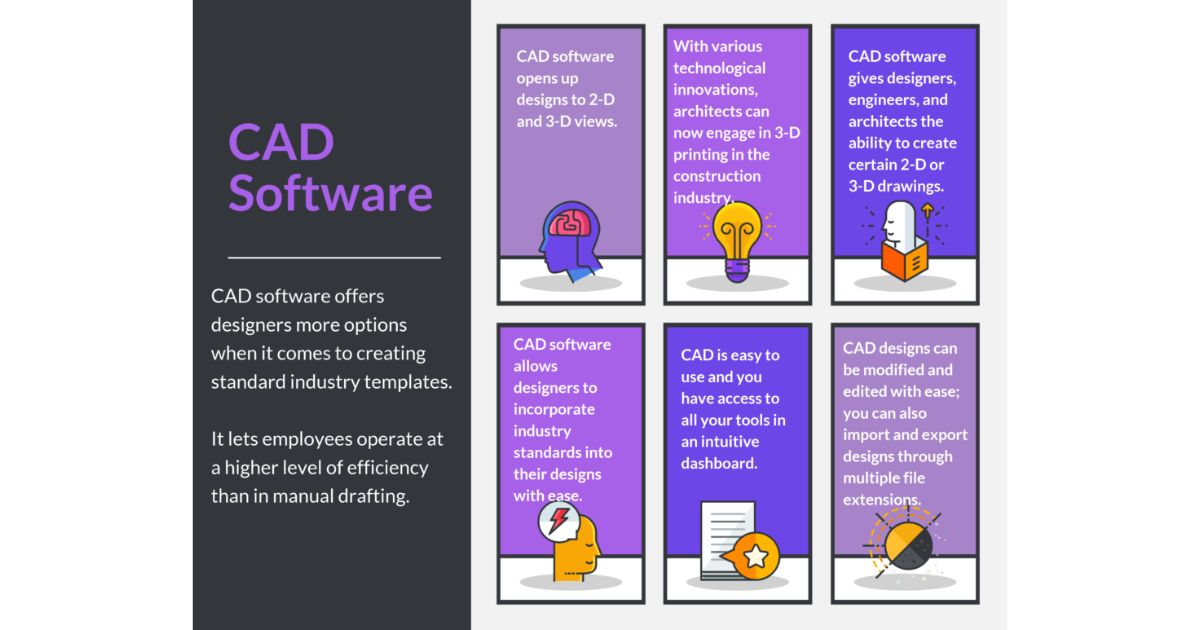
Designers and architects can use ZWCAD because of its abundant features.
Ease of Use
Some programs are created better than others. Consider if the software interface is simple to use and comprehend. How many different displays are needed? Do you need to move between programs to do the job? If the program is intended for productivity, your staff can get up and running faster and accomplish their task in fewer stages.
Top 4 CAD Software Programs for Different Needs
CAD software programs are divided into four segments to meet the demands of users. They are beginners, professionals, businesses, and 3D Printing. Let’s see what the best CAD software programs for each sector are:
Best CAD Software for Beginners
The cheapest cad software or free cad programs may be suitable for many beginners because 3D artists at this level only need a few modern features to practice. Tinkercad, created by the industry-leading software giant Autodesk, is an easy CAD program for beginners.
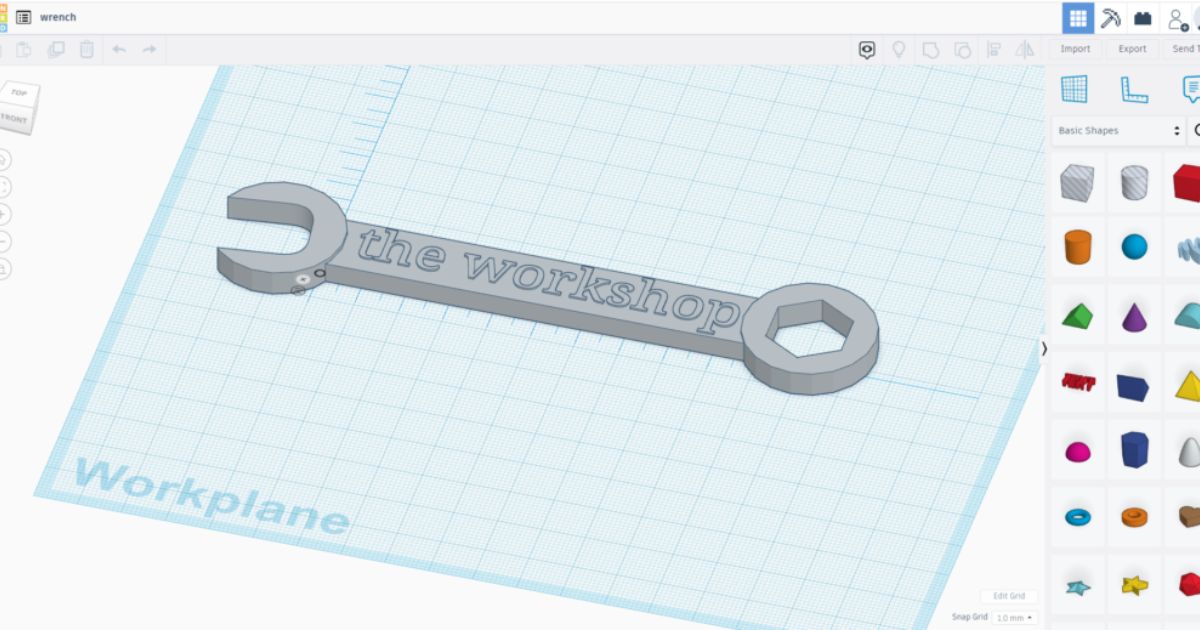
It cant lack aesthetic modeling and be somewhat constrained when generating more sophisticated creations. However, the software compensates users by providing a straightforward, user-friendly approach to 3D design.
Best CAD Software for Professionals
Solidworks will be the best choice for professionals when selecting CAD Software Programs. It is a model with parametric features. The program has several functions, including design validation tools and reverse engineering.
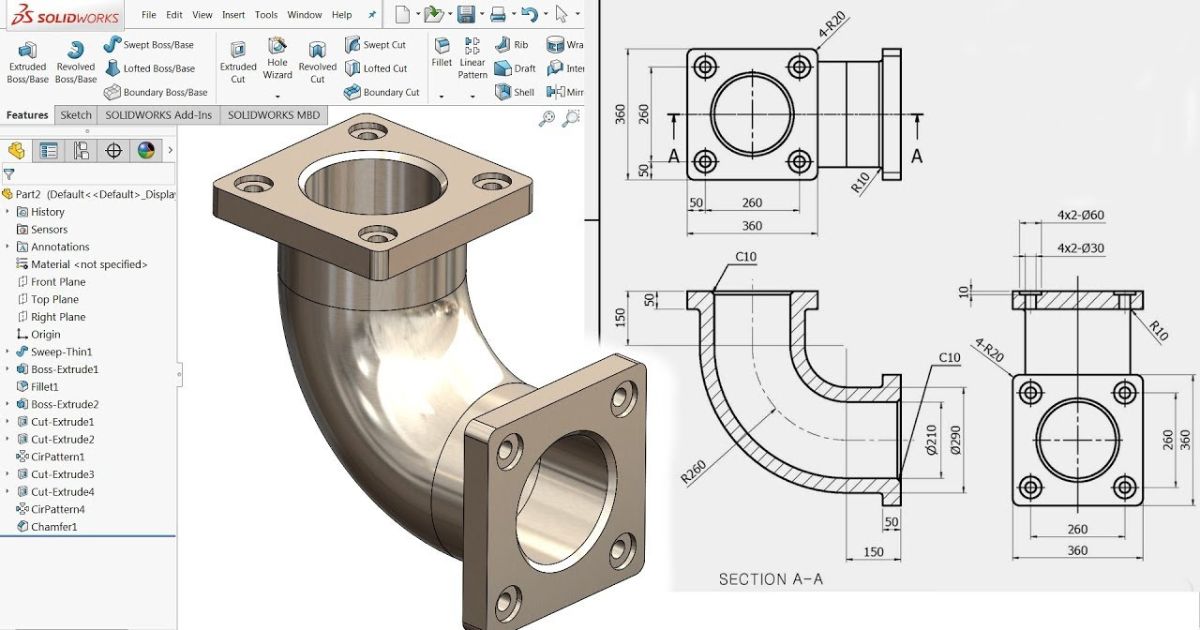
Solidworks is commonly used for industrial products and is reasonably practical and comprehensive for professionals. One of its outstanding characteristics is that Solidworks, unlike most other software, uses a NURBS system to simulate curves. This kind of system enables the development of highly complex curves.
Best CAD Software For Businesses
AutoCAD is most certainly the most well-known CAD software for businesses in the world. Many people see it as the forefather of CAD software, with the desktop program becoming accessible in 1982.
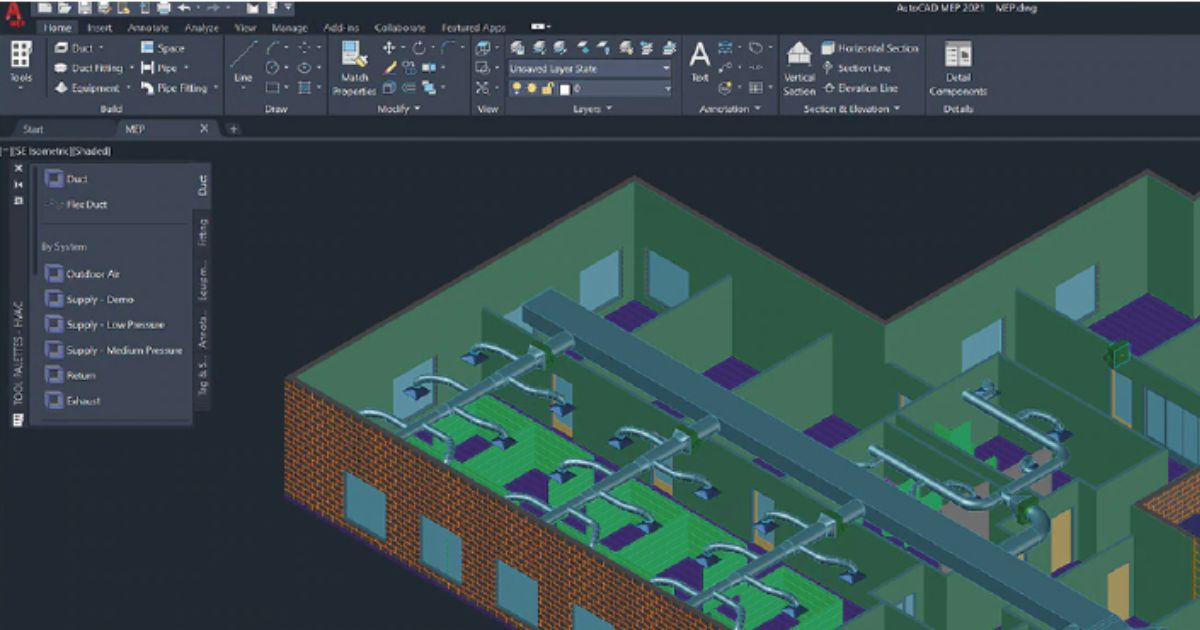
AutoCAD is utilized in various fields, including architecture, engineering, and graphic design.
Best CAD Software For 3D Printing
If you want to find the most suitable cad software for 3D Printing, then Blender will be an excellent option that you should take advantage of. It is regarded as the best not only because it is open source and accessible but also because of its wealth of features, versatility, and professional applications.

Frequently Asked Questions
What is CAD Software used for?
Architects, construction managers, and engineers will need CAD to design, which has replaced most manual drawings for efficiency and effectiveness. It enables users to build, modify, and optimize the design process by allowing them to generate designs in either 2D or 3D to envision construction.
Related article: chief architect vs archicad
What is the most common CAD Software?
Autodesk AutoCAD software is the world’s most common CAD software, allowing you to create in both 2D and 3D environments.
Which language is used in CAD software?
AutoLISP is a language used in CAD Software.
Conclusion
Hopefully, the article has answered the question, “What is CAD Software?”. Beginners learning CAD design, therefore, can decide what tool they are about to use , or visit our 3D Product Rendering Services to have a better choice.

Related Posts: